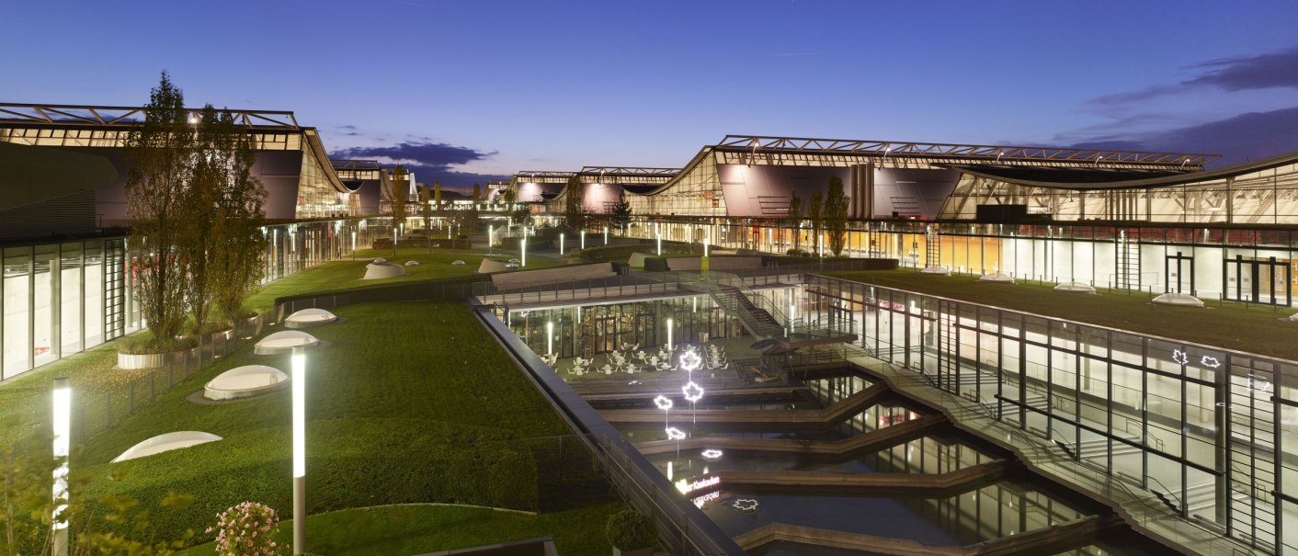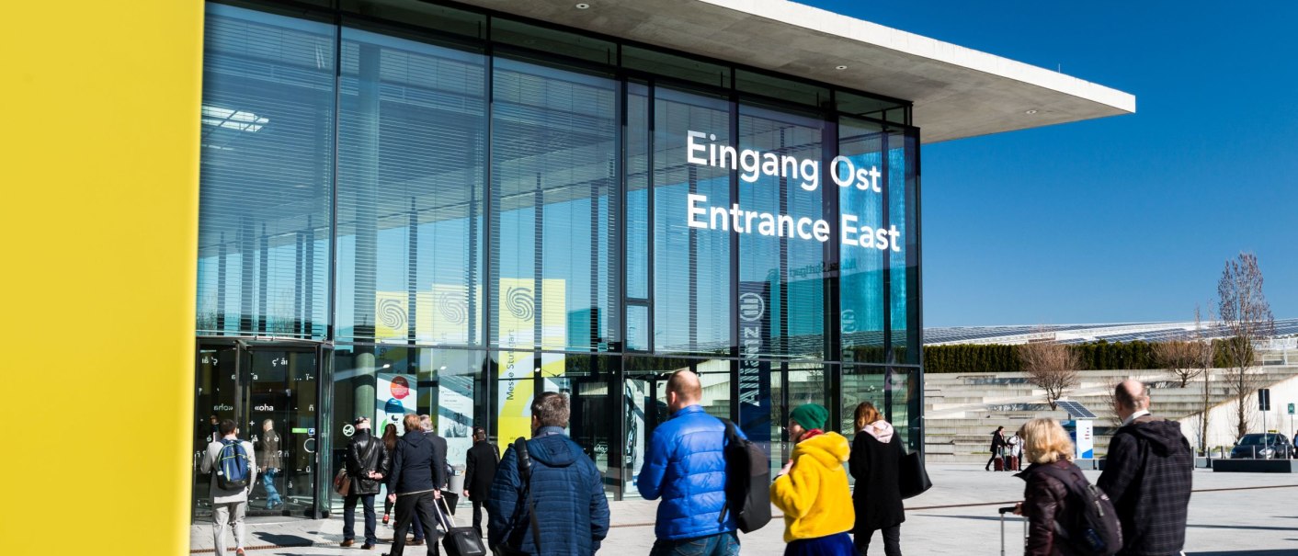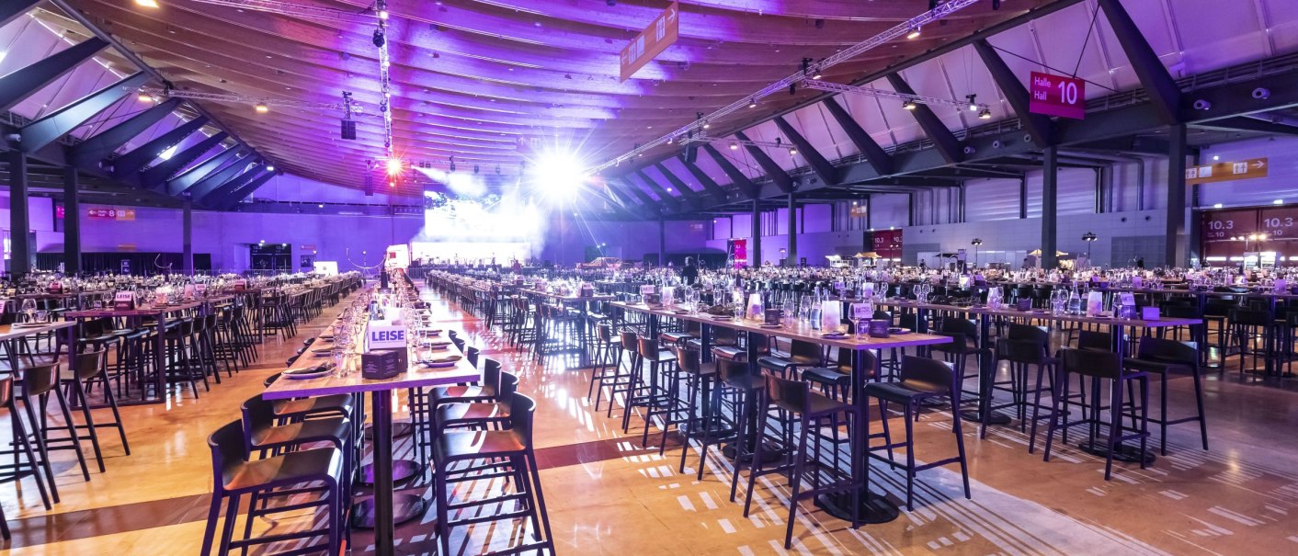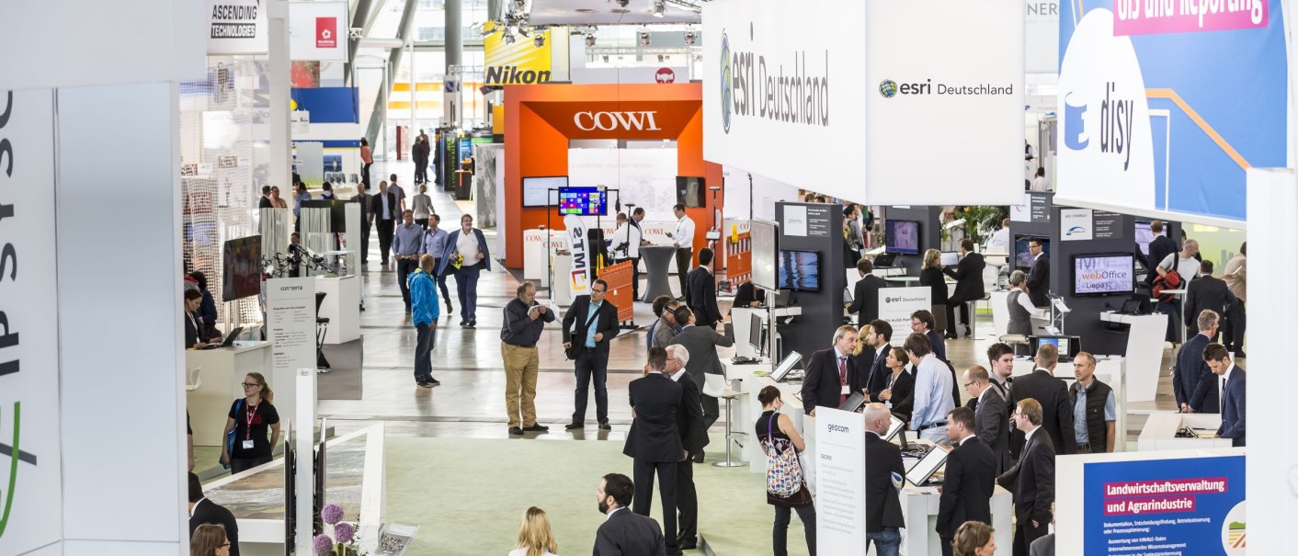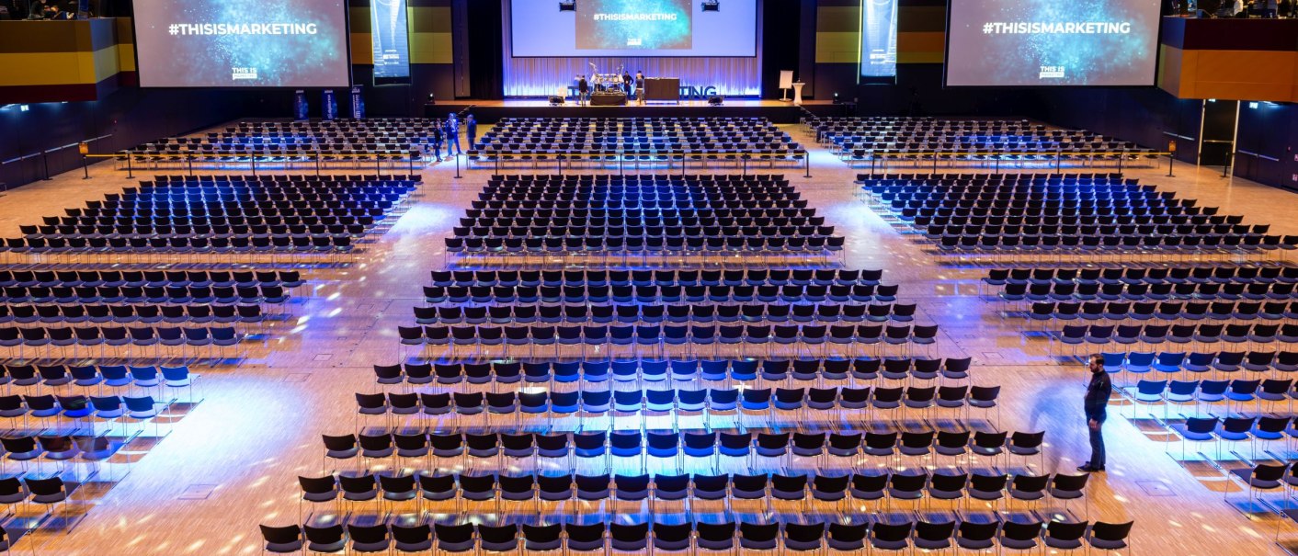Messe Stuttgart
Conference centre
Welcome to Messe Stuttgart
Messe Stuttgart combines one of the most modern exhibition centres with the exceptional market potential of the region to create a great fair venue.
Clean lines, glass architecture and daylight in all rooms and halls provide an agreeable atmosphere for successful exhibitions, meetings and conferences.
Exceptional location
Thanks to the International Stuttgart Airport - within easy walking distance, an exit off the Frankfurt – Munich motorway and perfect access to the public transport grid - guests and visitors arrive quickly and safely at Messe Stuttgart. Perfect infrastructure, efficient logistics and state-of-the-art conference equipment are a matter of fact but it is the competent staff of Messe Stuttgart and its partners that ensure smooth running of the events.
One venue – a host of possibilities
No matter what type or size of event you plan, Messe Stuttgart provides 120,000 square meters of hall space, a fully equipped conference centre and another 40,000 sq.m. of out-door area to make them come true.
Our event space:
- L-Bank Forum: a multi-functional event and exhibition hall with 20,900 sq.m./224.965 sq.ft. and up to 14,000 seats
- Seven standard size halls of 10,500 sq.m./113.021 sq.ft each
- Paul Horn Hall with 14,500 sq.m./156.076 sq.ft.
- ICS International Congress Center Stuttgart with integrated exhibition hall
(4,900 sq.m./52.743 sq.ft) for up to 10,000 guests
- Out-door exhibition area with 40,000 sq.m./430.556 sq.ft.
- More special locations onsite: VIP-Lounge, Atrium, Rothauspark
Sustainability certificates and awards:
Partner of the certified Sustainable Destination Stuttgart Region
WIN Charta
information
- Meeting rooms : 37
- Maximum capacity: 14,000
capacities
| designation | floor space (m²) | height (m) | ||||||
|---|---|---|---|---|---|---|---|---|
| Freigelände | 40,000 | - | - | - | - | - | - | - |
| Halle 1 (L-Bank Forum) | 20,900 | 13.0 | 14,000 | 6,349 | - | - | 10,300 | 22,000 |
| Hallen 3-9 | 10,500 | 9.0 | 4,012 | 4,012 | - | - | 6,160 | 9,100 |
| Paul Horn Halle (Halle 10) | 14,600 | 9.0 | - | - | - | - | - | - |
| ICS Internationales Congresscenter Stuttgart | - | - | 10,000 | - | - | - | - | - |
| Studios für digitale und hybride Events | - | - | - | - | - | - | - | - |
| Kongress West | 627 | - | 743 | 288 | - | - | 484 | - |
| Seminarraum VIP-Lounge | 121 | - | 122 | 32 | 32 | - | - | - |
| Seminarraum Pressezentrum | 99 | - | 84 | 30 | 32 | - | - | - |
| Atrium | 654 | - | - | - | - | - | - | - |
| Messepiazza | 14,000 | - | - | - | - | - | - | - |
| Messepark | 23,500 | - | - | - | - | - | - | - |
- theater style
- classroom style
- boardroom style
- U-shape
- banquet style
- cocktail reception
Facilities
gastronomy
- Restaurant im Westen: 90
- Restaurant am Park: 270
- Restaurant am Wasser: 320
meeting rooms
- Inhouse catering partner
- Suitable for wheel chairs
- WiFi
- Air-conditioning
- Total Darkening
- Daylight
- vehicle access
- terrace
- hybrid events
- streaming studio
- outdoor event space
- Virtual tour
location
Landesmesse Stuttgart GmbH
Messepiazza 1, 70629 Stuttgart
- Stuttgart main station: 15 km
- Stuttgart airport: 400 m
- Car park capacities (outside): 2100
- Car park capacities (underground): 5200
VVS timetable information
Plan your arrival with the Stuttgart Transport and Tarif Union (VVS)
VVS timetable information

