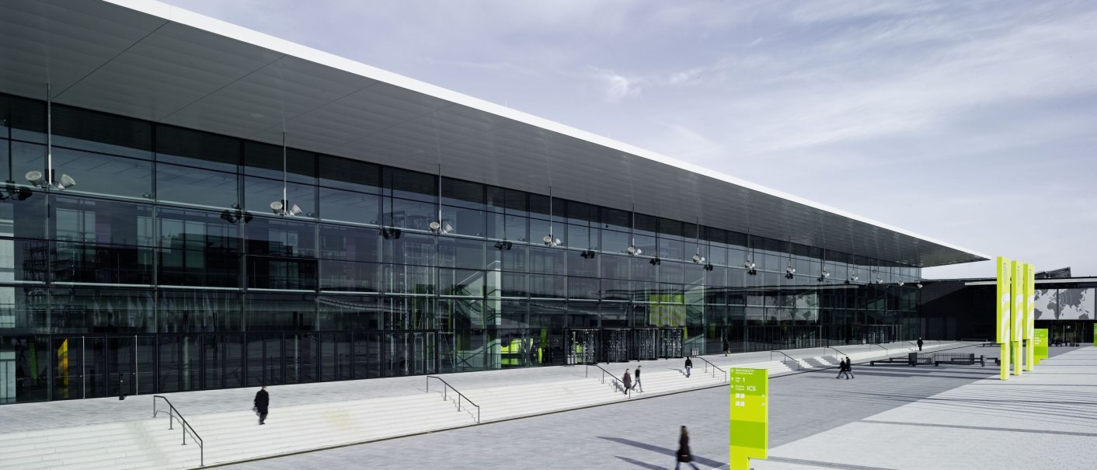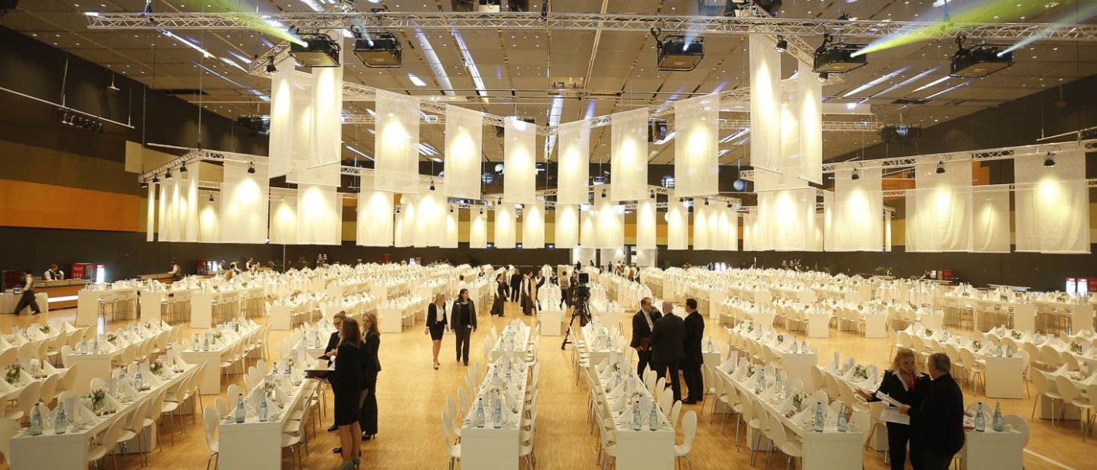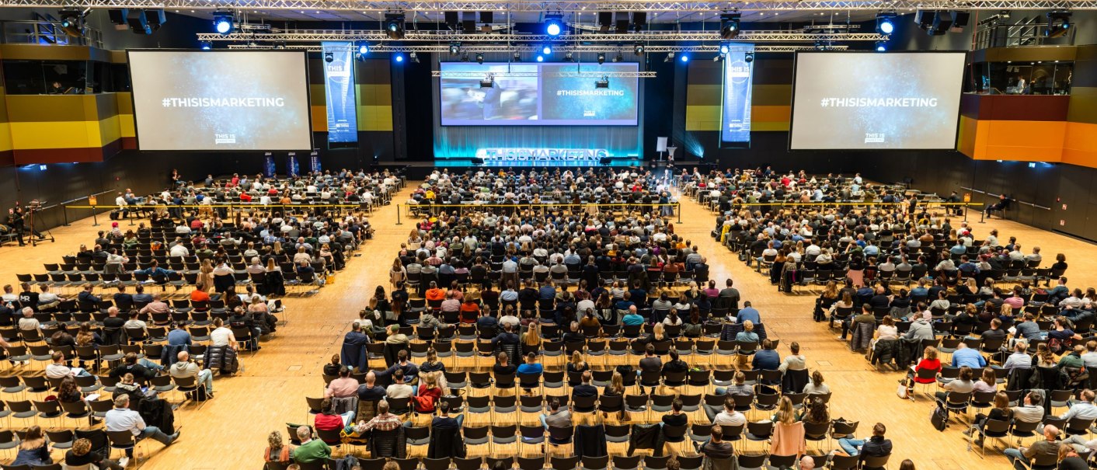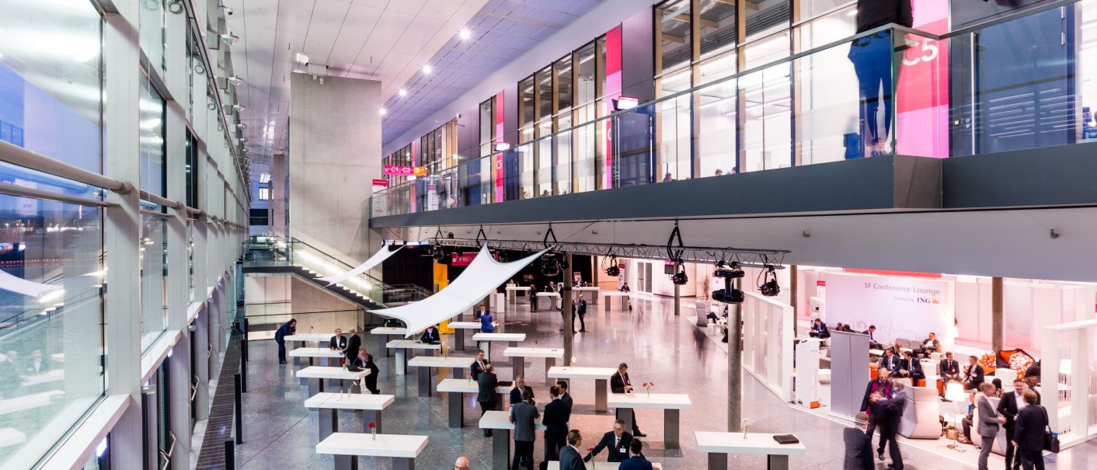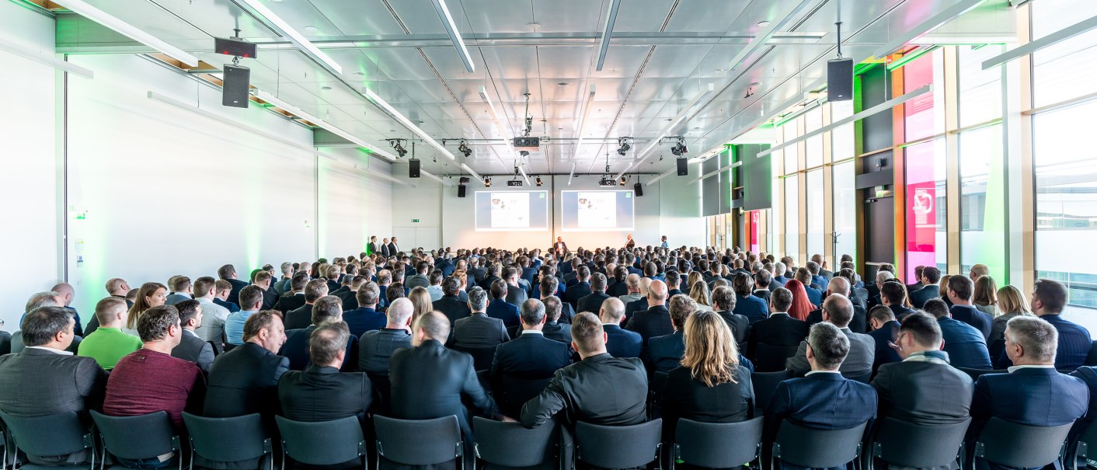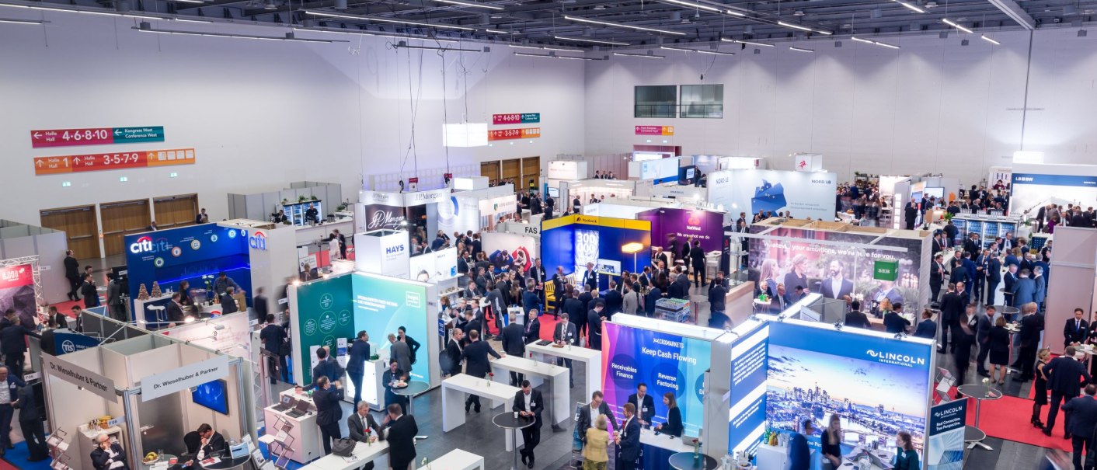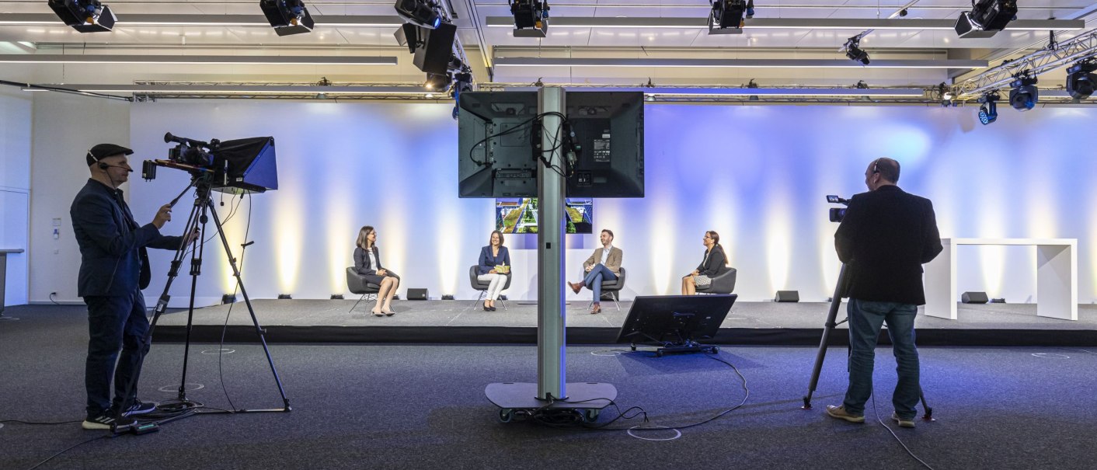ICS Internationales Congresscenter Stuttgart
Conference centre
Welcome to the ICS
The modern and sustainably built trade fair and congress campus is situated in one of Europe’s most flourishing economic regions. As a leading international venue for countless sectors and markets, the Messe Stuttgart Trade Fair Centre impresses its visitors with its ideal infrastructure and its unique location in the direct vicinity of the airport and motorway.
The ICS sets new standards: Only steps away from the international Stuttgart Airport and the public transport system, the ICS features a motorway exit and grants seamless access to the 120,000 square meters of the Messe Stuttgart venue – this is what convinces event organisers. Functional glass architecture providing daylight to all rooms, innovative air conditioning, and state-of-the art conference technology are valued by visitors and attendees.
Impressive versatility is the main feature of the ICS. The variable room concept makes combinations of the plenary hall, the congress and exhibition hall and the seminar rooms as diverse as the events they host such as conferences, annual general meetings, workshops, roadshows or customer events.
The perfect infrastructure for digital and hybrid events: With tailor-made streaming packages and three fully-equipped streaming studios, the Messe Stuttgart also provides the perfect basis for digital and hybrid events of all sizes.
Great location: The ICS is located centrally at the Messe Stuttgart main entrance and the round course to all exhibition halls. Easy access to all service facilities including the restaurant and the exhibitors’ service centre is guaranteed – and guests can cross easily to the major event and exhibition hall L-Bank Forum with space for 14,000 guests.
information
- Meeting rooms : 33
- Maximum capacity: 5,079
capacities
| designation | floor space (m²) | height (m) | ||||||
|---|---|---|---|---|---|---|---|---|
| Congress Hall C1 | 2,669 | 9.0 | 3,030 | 1,472 | - | - | 2,004 | - |
| C1.1 | 1,573 | 9.0 | 1,680 | 784 | - | - | 1,200 | - |
| C1.1.1 | 787 | 9.0 | 760 | 406 | - | - | 480 | - |
| C1.1.2 | 786 | 9.0 | 760 | 406 | - | - | 480 | - |
| C1.2 | 1,096 | 9.0 | 1,014 | 504 | - | - | 568 | - |
| C1.2.1 | 548 | 9.0 | 501 | 256 | - | - | 308 | - |
| C1.2.2 | 548 | 9.0 | 501 | 256 | - | - | 308 | - |
| Congress Hall C2 | 4,933 | 10.0 | 5,079 | 2,732 | - | - | 3,316 | - |
| C2.1 | 1,887 | 10.0 | 1,886 | 920 | - | - | 1,076 | - |
| C2.1 + C2.2 | 3,209 | 10.0 | 2,823 | 1,658 | - | - | 2,072 | - |
| C2.2 + C2.3 | 3,046 | 10.0 | 2,704 | 1,546 | - | - | 1,992 | - |
| C2.3 | 1,724 | 10.0 | 1,748 | 816 | - | - | 1,040 | - |
| Seminar rooms C3 | - | - | - | - | - | - | - | - |
| C3.1 | 42 | - | 32 | 12 | 16 | 12 | - | - |
| C3.3.1 | 25 | - | 18 | - | 8 | - | - | - |
| C3.1.2 | 17 | - | 12 | - | 6 | - | - | - |
| C3.2 | 34 | - | 28 | 12 | 16 | 12 | - | - |
| C3.2.1 / C3.2.2 | 17 | - | 12 | - | 6 | - | - | - |
| C3.3.1 / C3.3.2 | 18 | - | - | - | 8 | - | - | - |
| Meeting Room C4 | 390 | 3.5 | 440 | 208 | 88 | 76 | - | - |
| C4.1 | 125 | - | 120 | 48 | 40 | 28 | - | - |
| C4.1.1 | 63 | - | 45 | 18 | 22 | 20 | - | - |
| C4.1.2 | 61 | - | 44 | 24 | 22 | 20 | - | - |
| C4.1 + C4.2 | 258 | - | 280 | 128 | 64 | 52 | - | - |
| C4.2 | 133 | - | 120 | 48 | 40 | 28 | - | - |
| C4.2 + C4.3 | 266 | - | 280 | 128 | 64 | 56 | - | - |
| C4.3 | 132 | - | 120 | 48 | 40 | 28 | - | - |
| Meeting Room C5 | 392 | 3.5 | 440 | 208 | 88 | 76 | - | - |
| C5.1 | 127 | - | 120 | 48 | 40 | 28 | - | - |
| C5.1.1 | 64 | - | 45 | 18 | 22 | 20 | - | - |
| C5.1.2 | 64 | - | 44 | 24 | 22 | 20 | - | - |
| C5.1 + C5.2 | 261 | - | 280 | 128 | 64 | 52 | - | - |
| C5.2 | 133 | - | 120 | 48 | 40 | 28 | - | - |
| C5.2 + C5.3 | 265 | - | 280 | 128 | 64 | 56 | - | - |
| C5.3 | 131 | - | 120 | 48 | 40 | 28 | - | - |
| Foyer C6.1 | 122 | - | - | - | - | - | - | - |
| C6.1 | 205 | 3.5 | 200 | 96 | 52 | 40 | - | - |
| C6.2 | 175 | 3.5 | 180 | 80 | 48 | 36 | - | - |
| C6.2.1 | 89 | - | 81 | 30 | 32 | 28 | - | - |
| C6.2.2 | 86 | - | 72 | 30 | 28 | 26 | - | - |
| Meeting Room C7 | 393 | 3.5 | 440 | 208 | 88 | 76 | - | - |
| C7.1 | 127 | - | 120 | 48 | 40 | 28 | - | - |
| C7.1.1 | 64 | - | 45 | 18 | 22 | 20 | - | - |
| C7.1.2 | 64 | - | 44 | 24 | 22 | 20 | - | - |
| C7.1 + C7.2 | 261 | - | 280 | 128 | 64 | 52 | - | - |
| C7.2 | 133 | - | 120 | 48 | 40 | 28 | - | - |
| C7.2 + C7.3 | 266 | - | 280 | 128 | 64 | 56 | - | - |
| C7.3 | 133 | - | 120 | 48 | 40 | 28 | - | - |
| Seminar rooms C8 | - | - | - | - | - | - | - | - |
| C8.1 | 41 | - | 28 | 12 | 16 | 12 | - | - |
| C8.1.1 | 24 | - | 18 | - | 8 | - | - | - |
| C8.1.2 | 17 | - | 12 | - | 6 | - | - | - |
| C8.2 | 35 | - | 28 | 12 | 16 | 12 | - | - |
| C8.2.1 / C8.2.2 | 17 | - | 12 | - | 6 | - | - | - |
| Foyer C9.2 | 87 | - | - | - | - | - | - | - |
| C9.2 | 165 | 2.5 | 173 | 80 | 38 | 34 | - | - |
| C9.2.1 | 83 | - | 80 | 30 | 32 | 26 | - | - |
| C9.2.2 | 83 | - | 88 | 38 | 28 | 22 | - | - |
| C9.3 | 74 | 2.5 | 78 | 38 | 28 | 22 | - | - |
| Studios for digital und hybrid events | - | - | - | - | - | - | - | - |
- theater style
- classroom style
- boardroom style
- U-shape
- banquet style
- cocktail reception
Facilities
gastronomy
- Restaurant am Wasser: 280
meeting rooms
- Inhouse catering partner
- Suitable for wheel chairs
- WiFi
- hybrid events
- streaming studio
- Air-conditioning
- Total Darkening
- outdoor event space
- Daylight
- Virtual tour
- vehicle access
location
Landesmesse Stuttgart GmbH
ICS Internationales Congresscenter Stuttgart
Messepiazza 1, 70629 Stuttgart
- Stuttgart main station: 15 km
- Stuttgart airport: 355 m
- Car park capacities (outside): 2100
- Car park capacities (underground): 5200
VVS timetable information
Plan your arrival with the Stuttgart Transport and Tarif Union (VVS)
VVS timetable information

