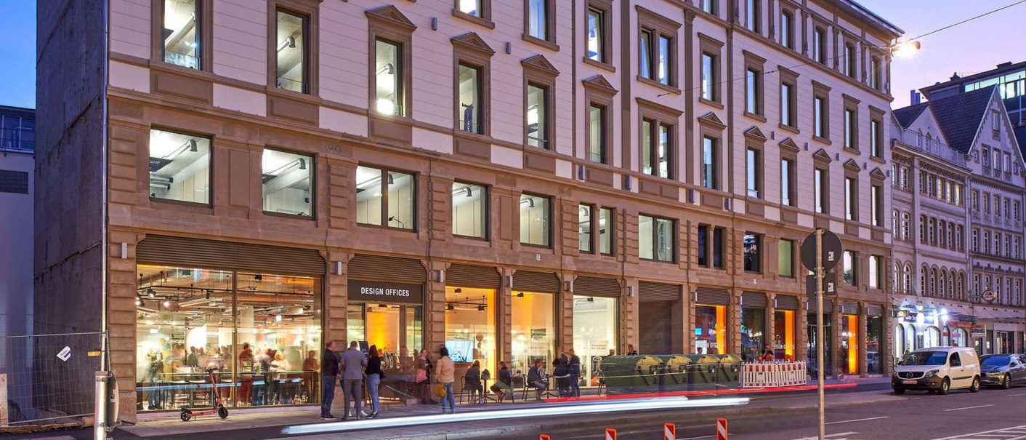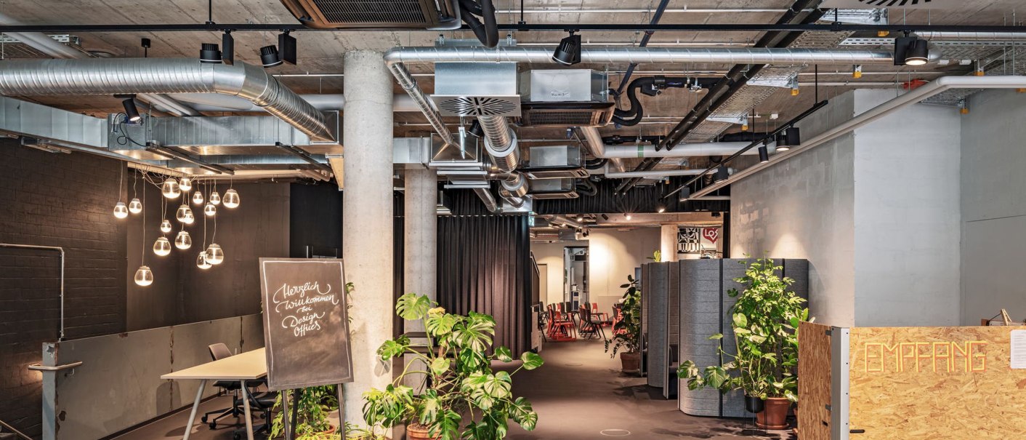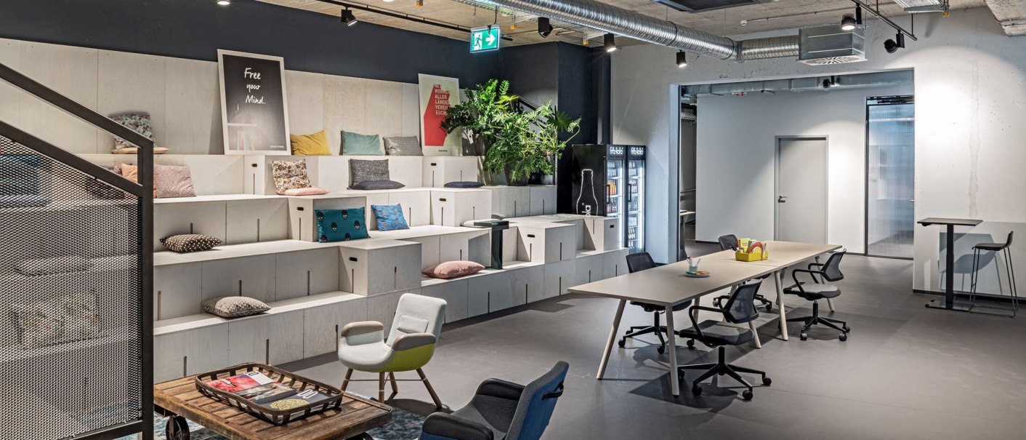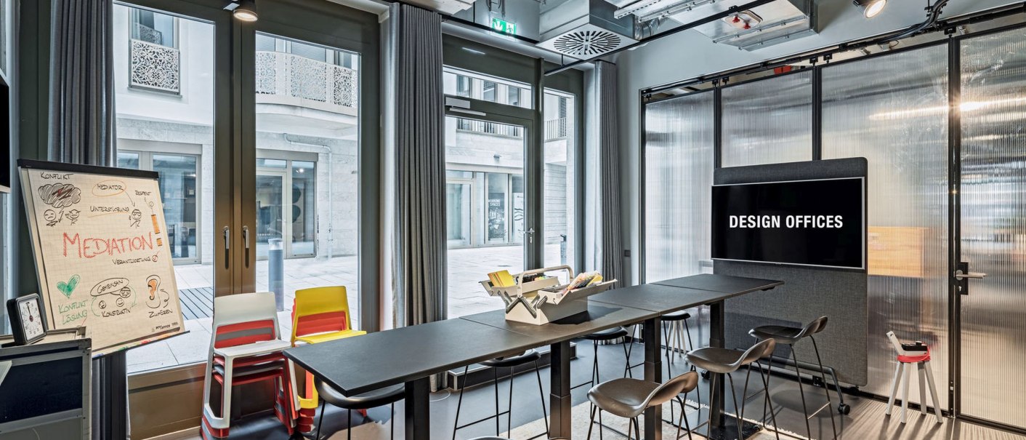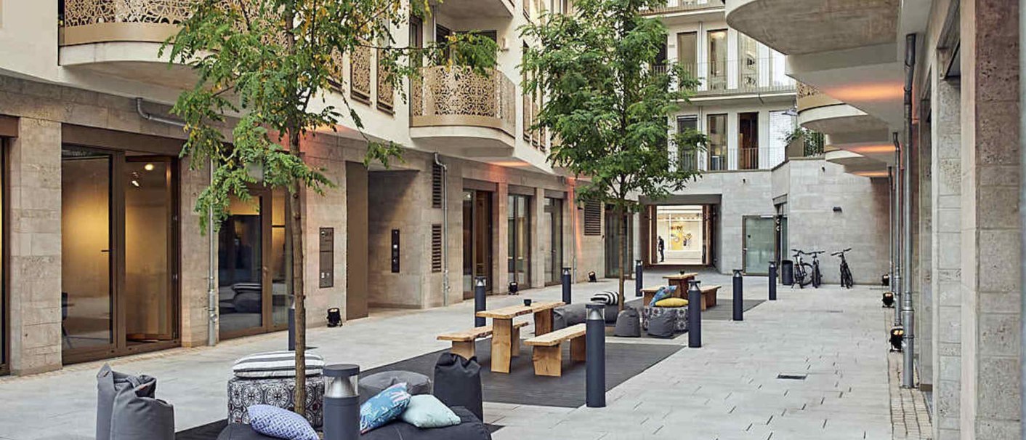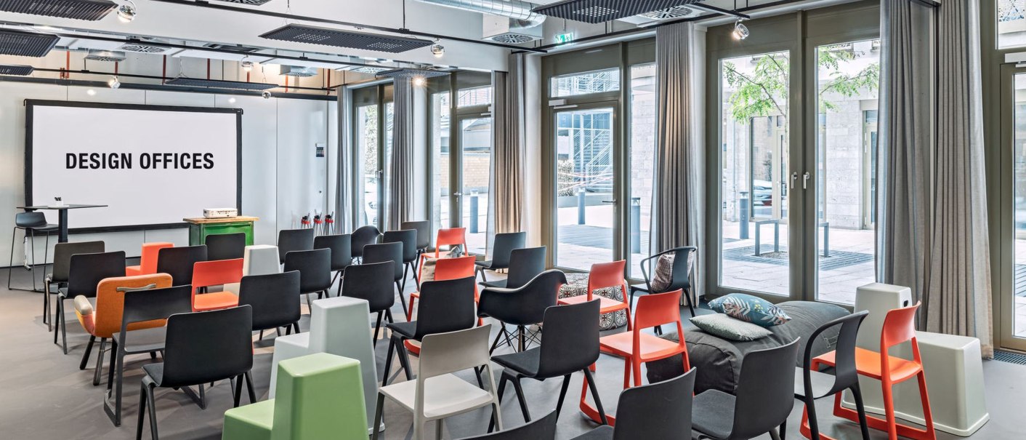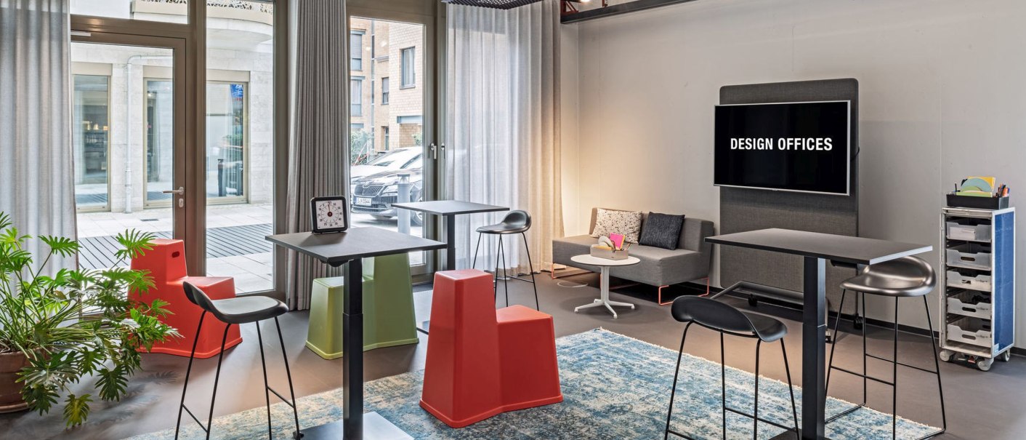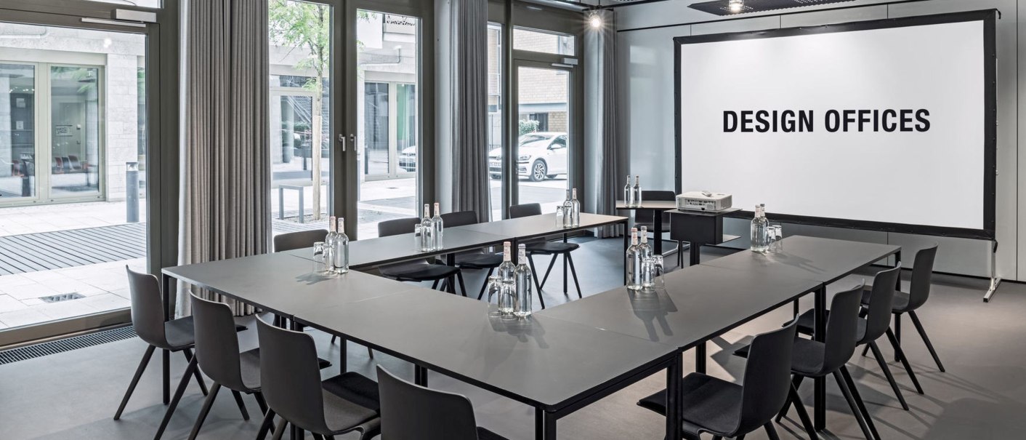Design Offices Eberhardhoefe
Conference centre
Design Offices offers locations for creativity, innovation and productive teamwork throughout the whole of Germany. Our concept comprises inspiring rooms for conferences and events as well as flexible offices and co-working areas of sophisticated design. Whether for educational and training courses, creative meetings, events or confidential discussions – our convening options provide the perfect room for any occasion. Right in the heart of the city, at Lautenschlagerstraße 23a and at Eberhardshöfe, you'll find two locations of Design Offices Stuttgart GmbH, a third one is located in the Fasanenhof district.Design Offices offers locations for creativity, innovation and productive teamwork throughout the whole of Germany. Our concept comprises inspiring rooms for conferences and events as well as flexible offices and co-working areas of sophisticated design. Whether for educational and training courses, creative meetings, events or confidential discussions – our convening options provide the perfect room for any occasion. Right in the heart of the city, at Lautenschlagerstraße 23a and at Eberhardhoefe, you'll find two locations of Design Offices Stuttgart GmbH, a third one is located in the Fasanenhof district.
information
- Meeting rooms : 6
- Maximum capacity: 100
capacities
| designation | floor space (m²) | height (m) | ||||||
|---|---|---|---|---|---|---|---|---|
| Fire Side | 25 | 3.6 | - | - | 8 | - | - | - |
| Meet & Move I | 25 | 3.6 | 16 | 6 | 8 | 7 | - | 10 |
| Training Room I | 23 | 3.6 | 20 | 6 | 8 | - | - | 17 |
| Training Room II | 39 | 3.6 | 40 | 16 | 12 | 14 | - | 25 |
| Training Room I + II | 62 | 3.6 | 60 | 24 | 16 | 22 | - | 30 |
| Training Room III | 43 | 3.6 | 40 | 16 | 12 | 14 | - | 25 |
| Training Room II + III | 82 | 3.6 | 70 | 40 | 24 | 26 | - | 45 |
| Training Room I + II + III | 105 | 3.6 | 100 | 48 | 28 | 30 | - | 55 |
| Training Room IV | 37 | 3.6 | 32 | 16 | 12 | 14 | - | 25 |
| Training Room V | 34 | 3.6 | 32 | 16 | 12 | 14 | - | 25 |
| Training Room IV + V | 71 | 3.6 | 64 | 40 | 24 | 26 | - | 45 |
| Training Room VI | 20 | 3.6 | 20 | 6 | 8 | - | - | 17 |
| Training Room V + VI | 54 | 3.6 | 56 | 24 | 16 | 22 | - | 30 |
| Training Room IV + V + VI | 91 | 3.6 | 90 | 48 | 28 | 30 | - | 55 |
| Lobby | - | 3.8 | 180 | - | - | - | - | - |
- theater style
- classroom style
- boardroom style
- U-shape
- banquet style
- cocktail reception
Facilities
meeting rooms
- Inhouse catering partner
- Suitable for wheel chairs
- Free WiFi
- hybrid events
- Air-conditioning
- Daylight
location
Design Offices Stuttgart Eberhardhöfe
Eberhardstraße 65, 70173 Stuttgart
- Stuttgart main station: 2.4 km
- Stuttgart airport: 13 km
VVS timetable information
Plan your arrival with the Stuttgart Transport and Tarif Union (VVS)
VVS timetable information

