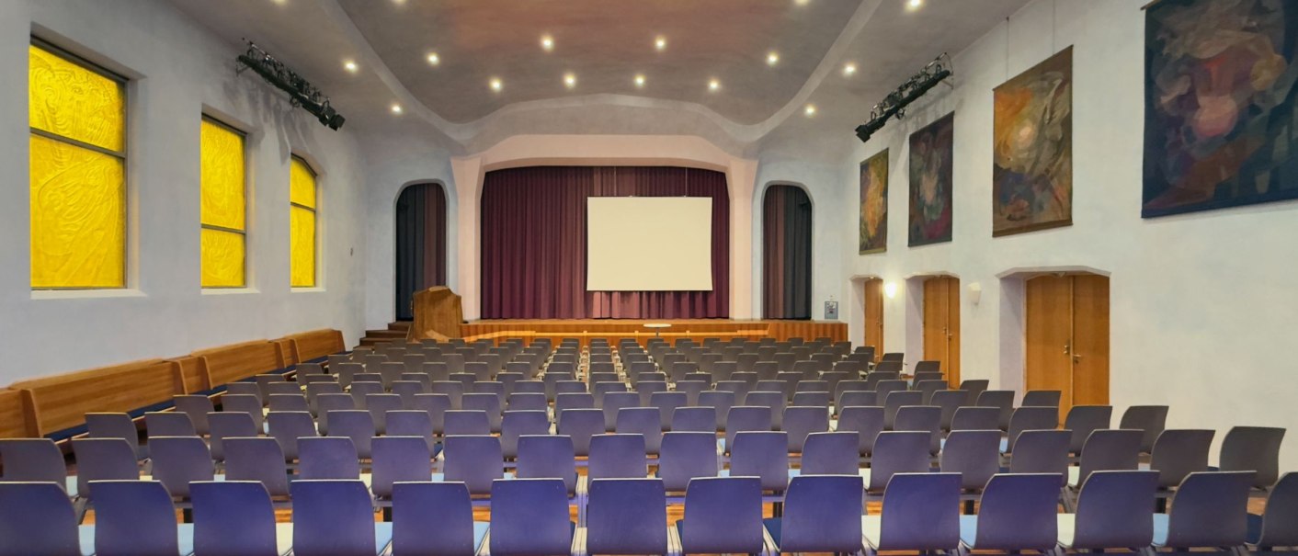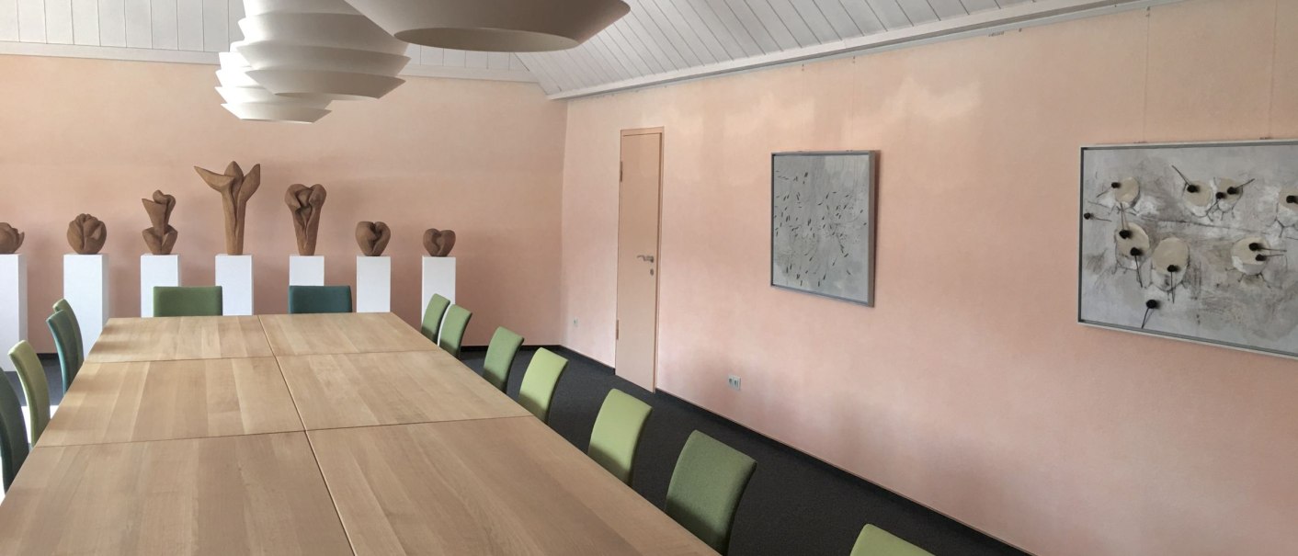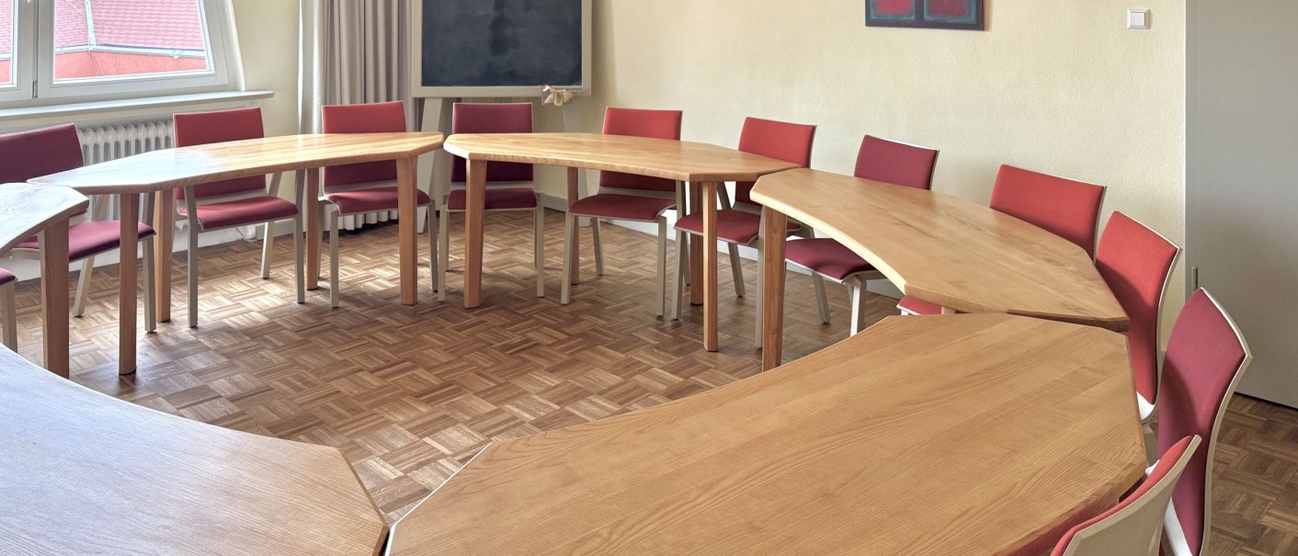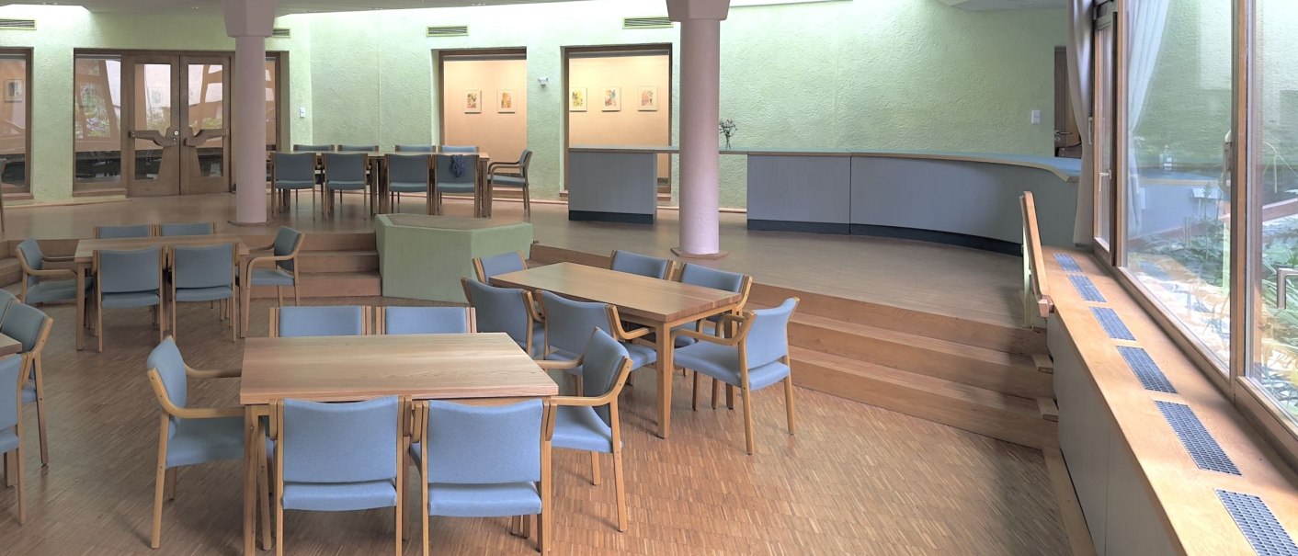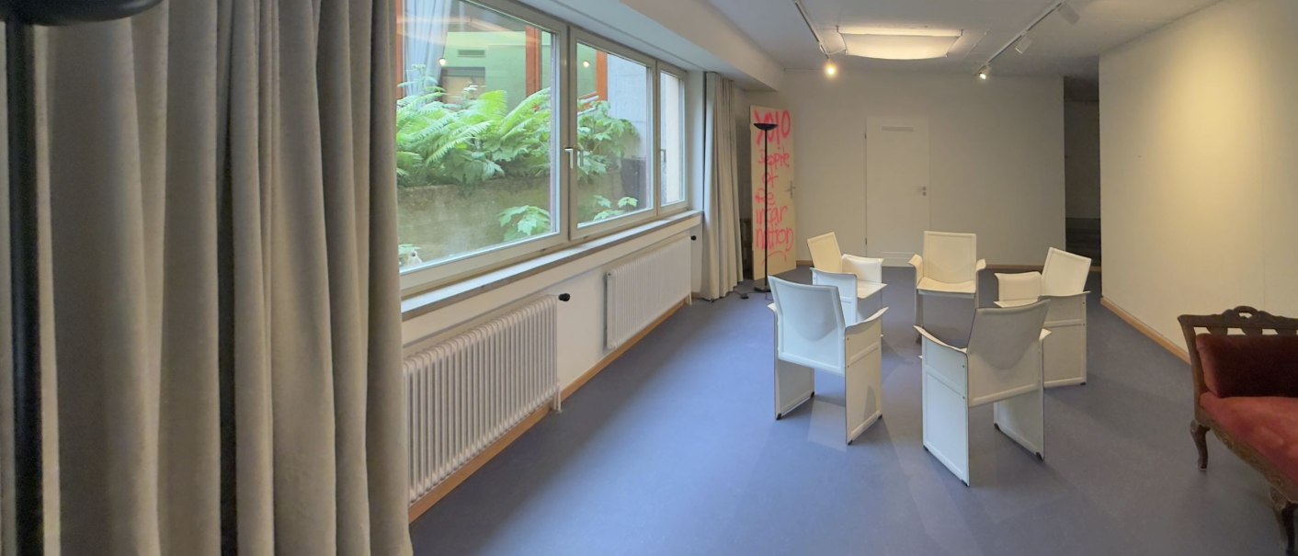Rudolf Steiner Haus
Conference centre
As an educational and cultural centre, the Rudolf Steiner House Stuttgart offers a wide range of rooms for events. The main hall has a stage and can accommodate up to 250 participants. In addition, rooms between approx. 30 and 120 m² are available for seminars, conferences, workshops, choir and theatre rehearsals, movement courses or company events.
The building is in a central yet quiet location in Stuttgart, just a few minutes from the main railway station on foot or by public transport. Access is via the main entrance and the foyer from the street ‘Zur Uhlandshöhe’ or via a side entrance from which the large hall is accessible at ground level. A sunny inner courtyard invites you to take a break in the fresh air. Limited car parking is available. Catering and optional equipment for the rooms can also be booked.
information
- Meeting rooms : 8
- Maximum capacity: 250
capacities
| designation | floor space (m²) | height (m) | ||||||
|---|---|---|---|---|---|---|---|---|
| Großer Saal | EG | 305 | - | 250 | 160 | - | - | - | - |
| Fichte-Saal | 1. OG | 120 | - | 55 | 40 | 40 | 32 | - | - |
| Konferenzraum I 2.0G | 75 | - | 24 | 20 | 24 | 12 | - | 15 |
| Sitzungszimmer I 1.OG | 30 | - | 18 | 10 | 14 | 8 | - | - |
| Fünfecksaal I EG | 50 | - | 16 | 10 | - | - | - | 15 |
| Cafeteria I UG | 185 | - | 70 | 24 | 48 | 10 | - | 20 |
| Nord-Süd-Saal I EG | 120 | - | 55 | 40 | 40 | 32 | - | - |
| Malraum I UG | 40 | - | 20 | 6 | - | - | - | - |
| Galerie | 125 | - | 55 | 16 | 16 | - | - | 15 |
- theater style
- classroom style
- boardroom style
- U-shape
- banquet style
- cocktail reception
Facilities
meeting rooms
- Fixed stage
- Suitable for wheel chairs
- External catering partner possible
- Free WiFi
- terrace
- outdoor event space
- Daylight
location
Rudolf Steiner Haus
Zur Uhlandshöhe 10, 70188 Stuttgart
- Stuttgart main station: 1.6 km
- Stuttgart airport: 13 km
VVS timetable information
Plan your arrival with the Stuttgart Transport and Tarif Union (VVS)
VVS timetable information

