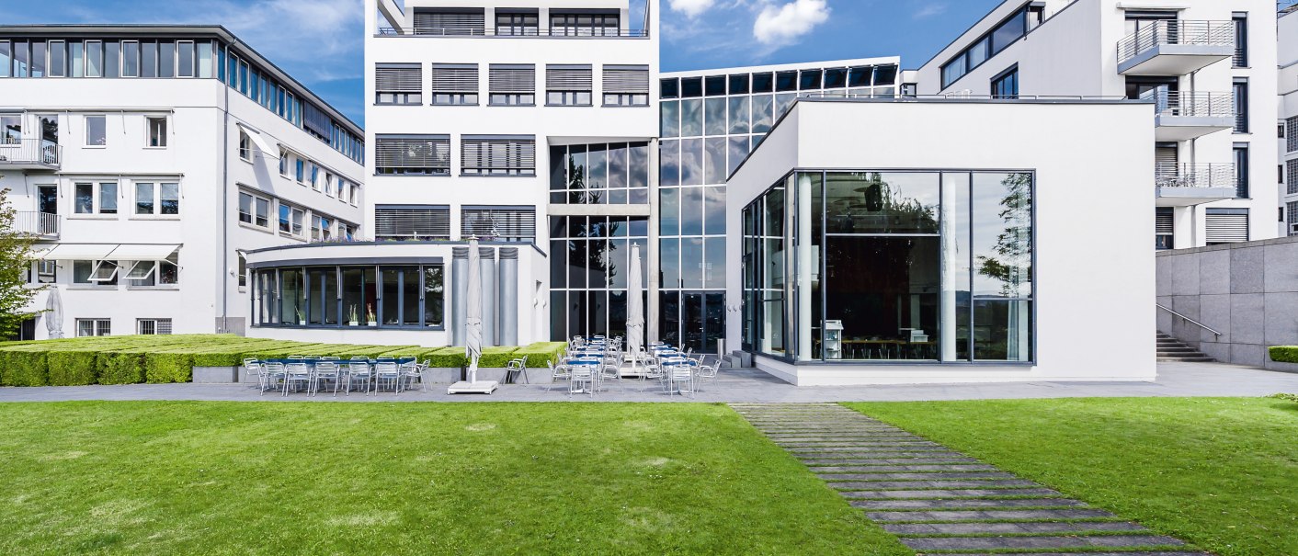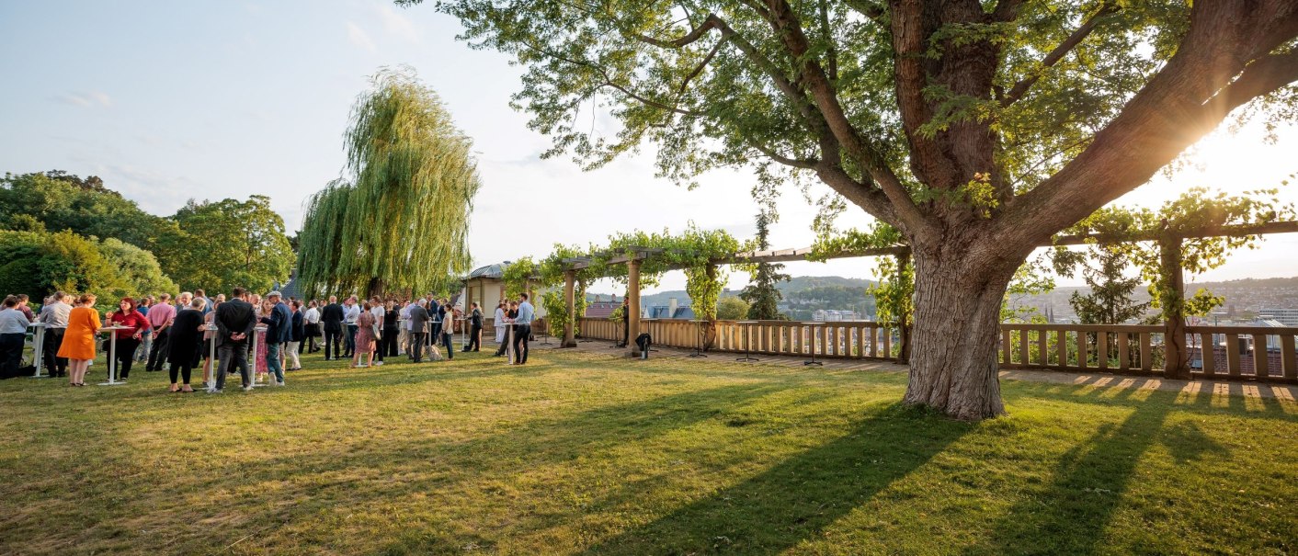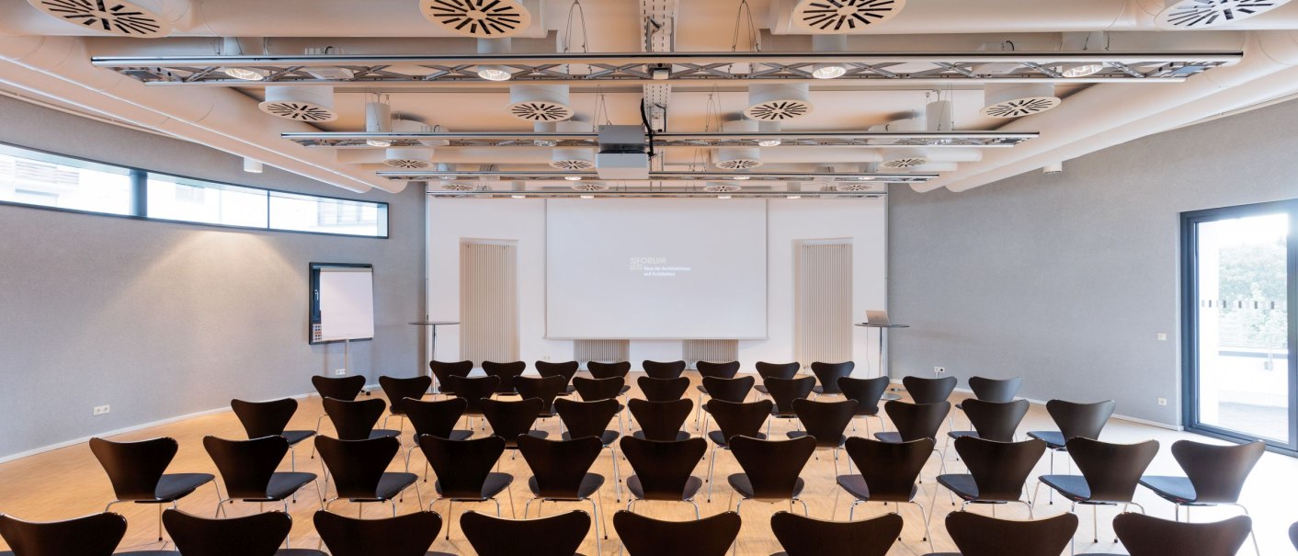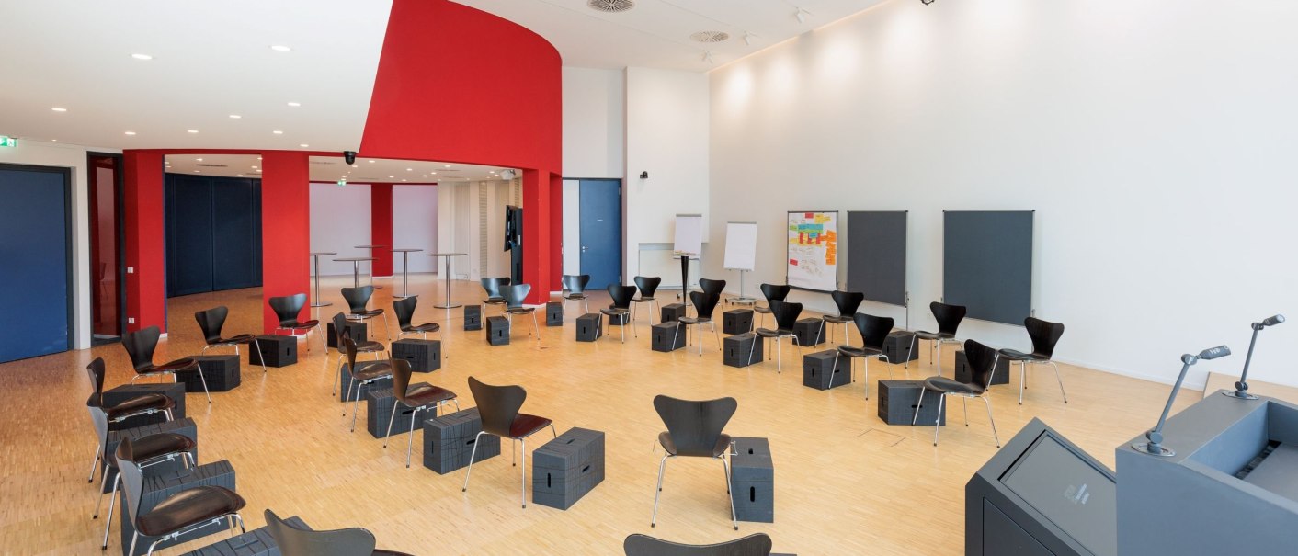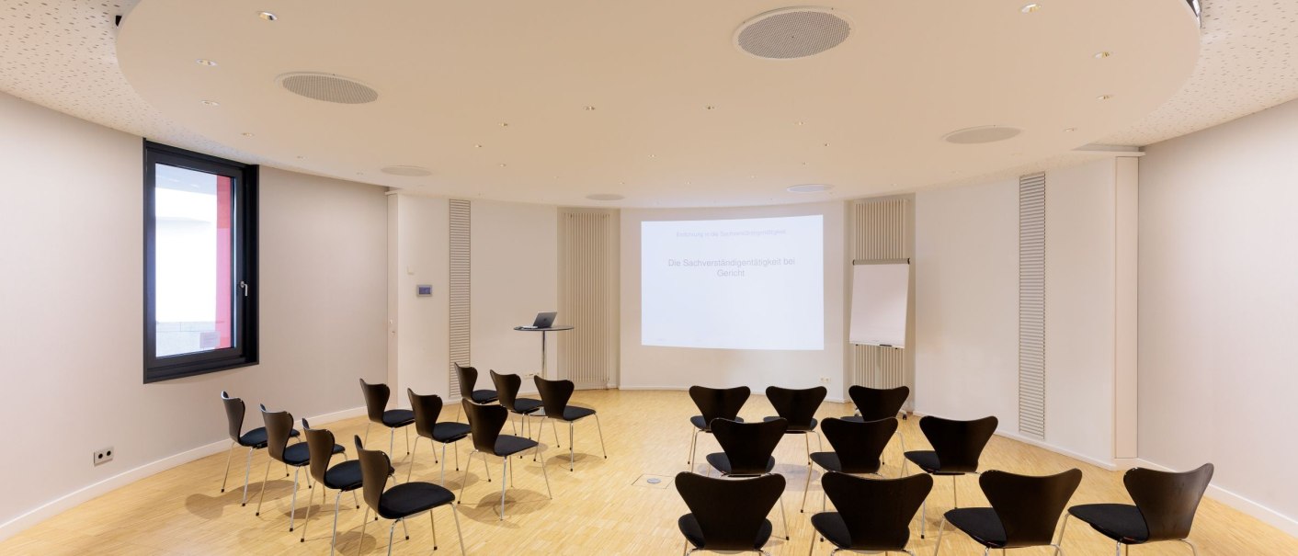Forum Haus der Architektinnen und Architekten Stuttgart
Conference centre
The “Haus der Architekten” in Stuttgart is a forum for the region`s architects and building culture and at the same time a place of meeting, information, discussion and social gatherings.
The function rooms on three levels are ideal for conferences, conventions, seminars and exhibitions. Together with the foyers, catering facilities and a generously dimensioned terrace with a view over Stuttgart the whole house is also available for large receptions.
information
- Meeting rooms : 3
- Maximum capacity: 160
capacities
| designation | floor space (m²) | height (m) | ||||||
|---|---|---|---|---|---|---|---|---|
| Hugo Häring | 205 | 4.9 | 160 | 104 | 40 | 32 | 90 | 200 |
| Egon Eiermann | 115 | 2.4 | 60 | 40 | 32 | 24 | - | - |
| Paul Bonatz | 50 | 2.5 | 30 | 18 | 16 | 12 | 20 | - |
| Seminarraum E0 | - | - | - | - | - | - | - | 60 |
| Gego + Foyer + Garten | - | - | - | - | - | - | - | 350 |
- theater style
- classroom style
- boardroom style
- U-shape
- banquet style
- cocktail reception
Facilities
gastronomy
- Terrasse (Sommer): 60
- Casino: 60
meeting rooms
- Inhouse catering partner
- Suitable for wheel chairs
- WiFi
- Air-conditioning
- Total Darkening
- Daylight
- Fixed stage
- terrace
- hybrid events
- streaming studio
- 10 GBit/s fibre-optic connection
- outdoor event space
- Virtual tour
location
Forum Haus der Architekten
Danneckerstraße 54, 70182 Stuttgart
- Stuttgart airport: 11 km
- Stuttgart main station: 2.0 km
- Car park capacities (underground): 60
VVS timetable information
Plan your arrival with the Stuttgart Transport and Tarif Union (VVS)
VVS timetable information

