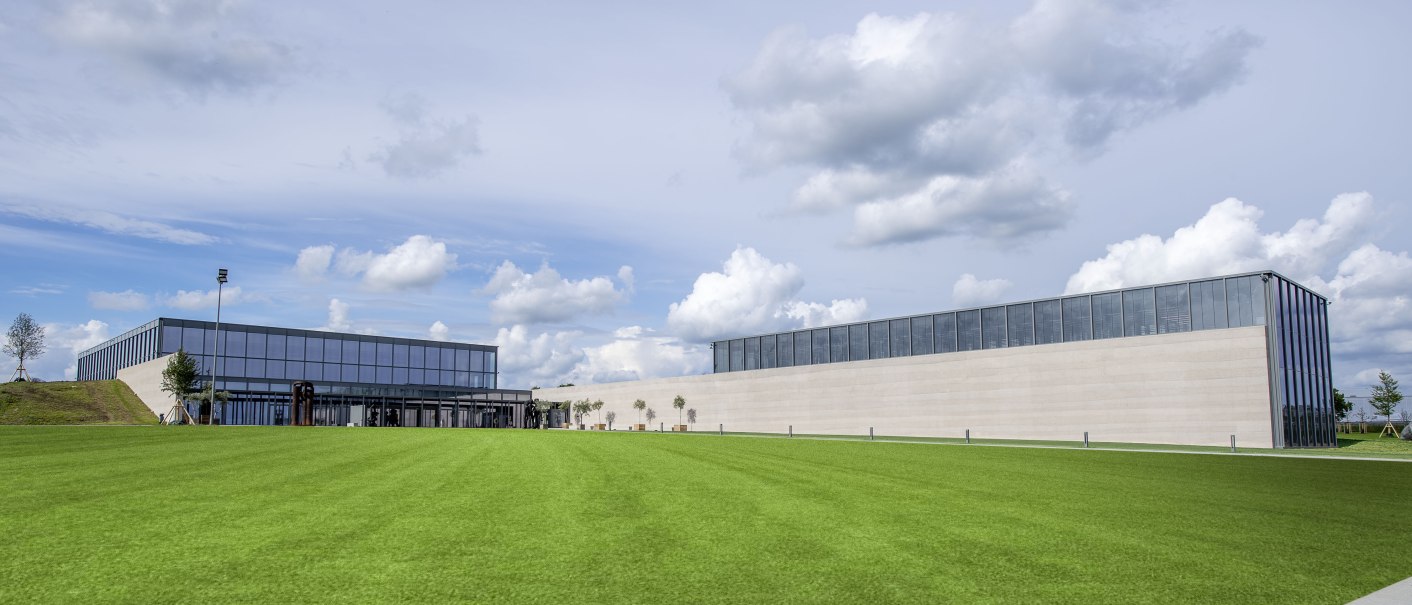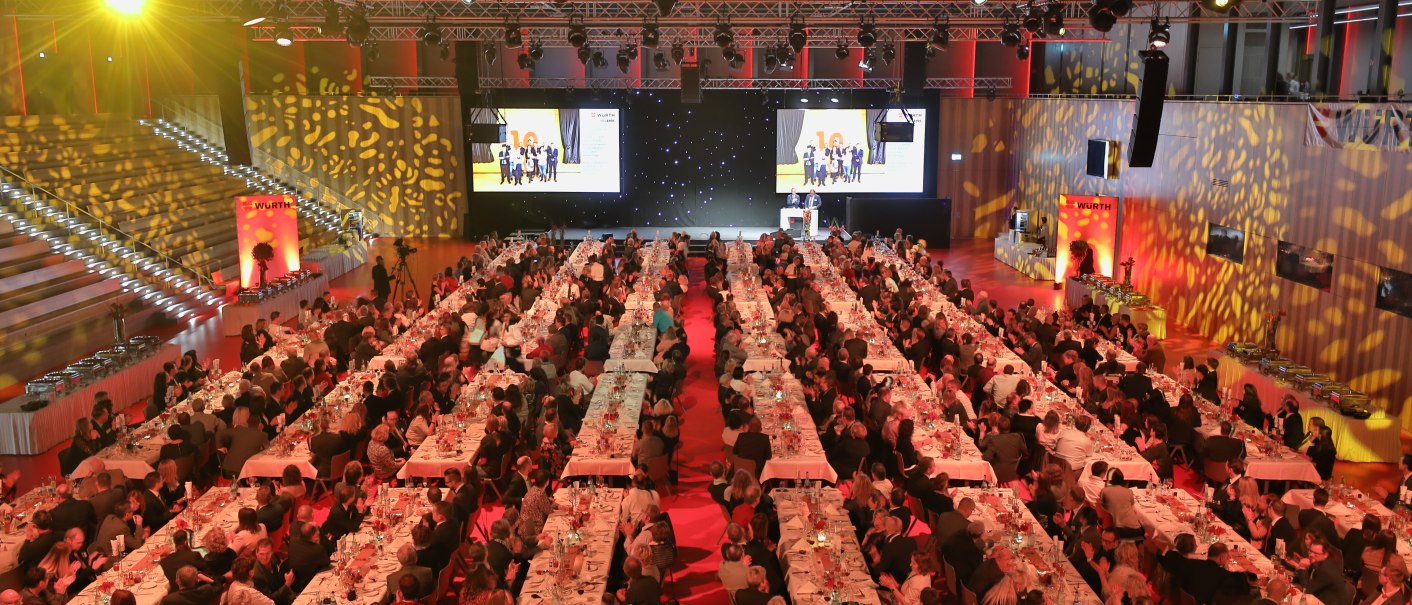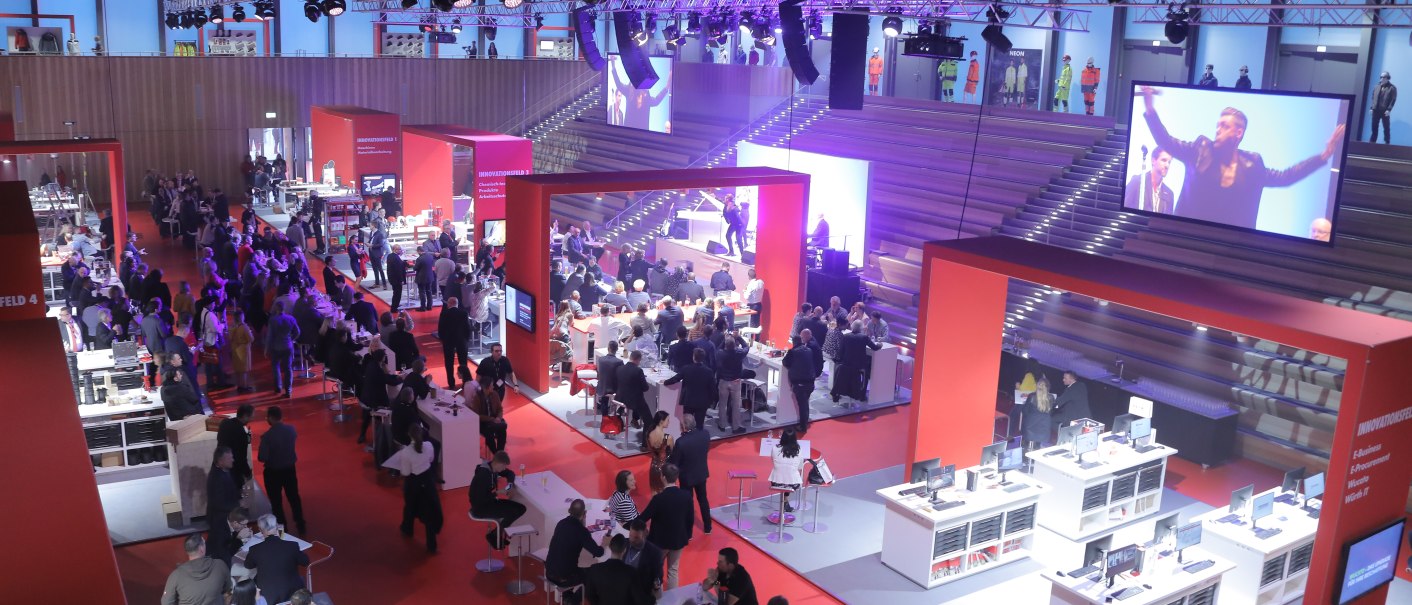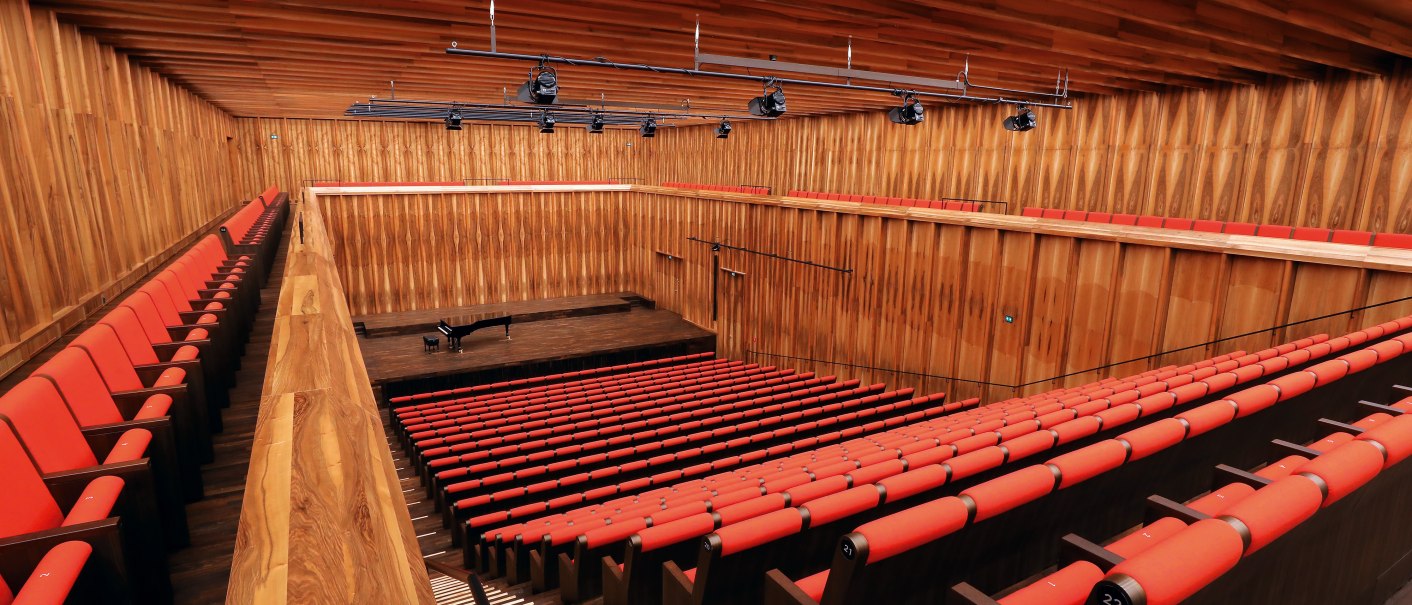Carmen Würth Forum
Conference centre
The CARMEN WÜRTH FORUM offers the perfect setting for top-calibre events. The venue comprises the Great Hall – a flexibly divisible hall with a glass-fronted gallery on all sides – and the Reinhold Würth Hall, which is particularly suitable for high-class corporate events.
The location is surrounded by a large, vehicle-accessible outdoor area which is ideal for a variety of functions such as product presentations, trade fairs or summer festivities.
The conference area consists of twelve modular, divisible meeting rooms for up to 700 participants. Directly adjoining the conference area, the museum with highlights from the Würth Collection provides inspiration during breaks and can be exclusively utilised for fringe and evening programmes.
information
- Meeting rooms : 14
- Maximum capacity: 1,448
capacities
| designation | floor space (m²) | height (m) | ||||||
|---|---|---|---|---|---|---|---|---|
| Großer Saal | 1,323 | 9.0 | 1,448 | 828 | - | - | 864 | - |
| Reinhold Würth Saal | 703 | 9.1 | 545 | - | - | - | - | - |
| Konferenzraum 2 / 3 / 4 / 5 / 7 / 8 / 9 / 10 / 11 je | 46 | 3.4 | 25 | 12 | - | 15 | - | - |
| Konferenzraum 2+3 / 4+5 / 7+8 je | 92 | 3.4 | 88 | 45 | - | 24 | - | - |
| Konferenzraum 6 / 9+10+11 je | 138 | 3.4 | 143 | 81 | - | 36 | - | - |
| Konferenzraum 12 | 190 | 3.4 | 208 | 135 | - | 45 | - | - |
| Open Air area | 10,000 | - | - | - | - | - | - | - |
- theater style
- classroom style
- boardroom style
- U-shape
- banquet style
- cocktail reception
Facilities
meeting rooms
- Inhouse catering partner
- Suitable for wheel chairs
- WiFi
- terrace
- hybrid events
- Air-conditioning
- Total Darkening
- outdoor event space
- Daylight
- vehicle access
location
Carmen Würth Forum
Am Forumplatz 1, 74653 Künzelsau
- Stuttgart main station: 90 km
- Stuttgart airport: 95 km
- Car park capacities (outside): 500
VVS timetable information
Plan your arrival with the Stuttgart Transport and Tarif Union (VVS)
VVS timetable information





